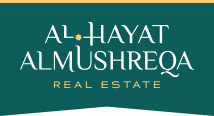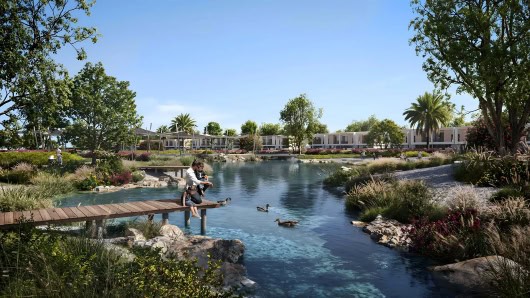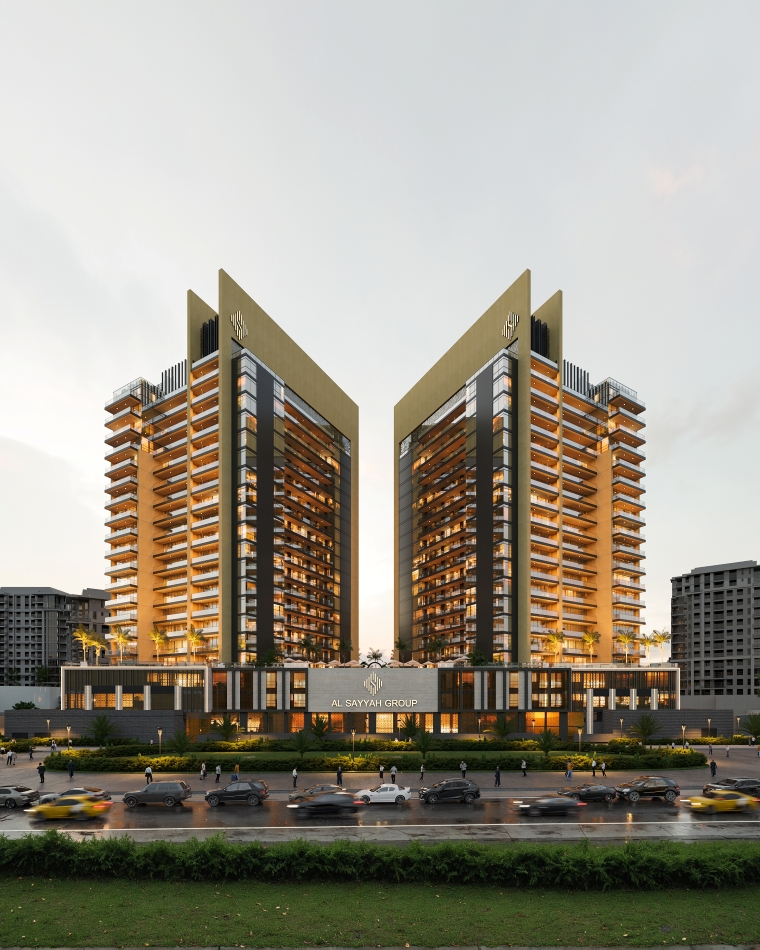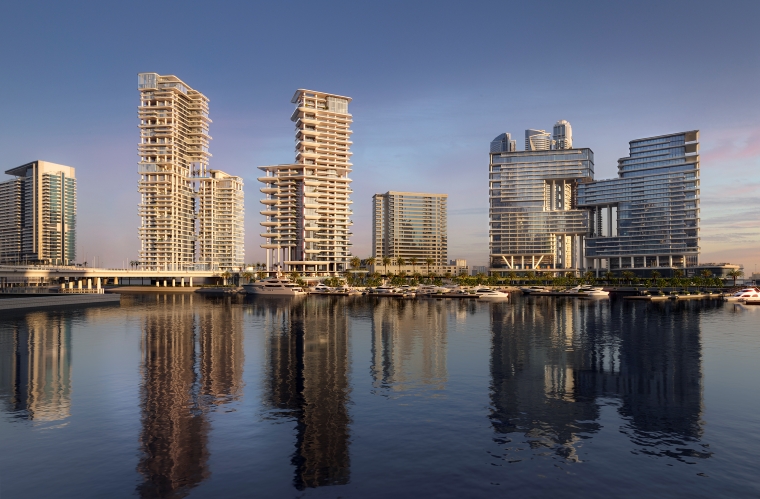
OCTA Isle is a bold new waterfront residential project on Dubai Islands, designed in collaboration with the world-renowned Italian fashion house Missoni. The development reflects Missoni’s iconic patterns, vibrant palettes, and luxurious craftsmanship, seamlessly blending timeless design with the natural beauty of the coast. Its contemporary architecture, sharp lines, and radiant finishes create an unmistakable landmark, while interiors are enriched with custom mosaics, premium materials, and bespoke details that carry the essence of couture into every living space. Homes range from spacious 2- to 5-bedroom residences, offering open layouts, expansive sea views, and refined finishes that epitomize modern coastal luxury.
Beyond its residences, OCTA Isle offers an extensive collection of lifestyle amenities tailored for leisure, wellness, and social connection. Residents can indulge in an urban beach pool, lap pool, cold plunge pool, spa and treatment rooms, a state-of-the-art move studio, and the elevated Missoni Sky Lounge with panoramic views. Outdoor kitchens, landscaped spaces, and stylish communal lounges enhance the sense of community, while curated Missoni design elements ensure every corner radiates sophistication. Positioned within Dubai Islands, the development enjoys direct access to pristine beaches, luxury resorts, golf courses, and marinas, all while being conveniently connected to Dubai’s vibrant urban core via Sheikh Zayed Road and other major transport links. This unique fusion of fashion, lifestyle, and waterfront living makes OCTA Isle one of Dubai’s most distinctive addresses.
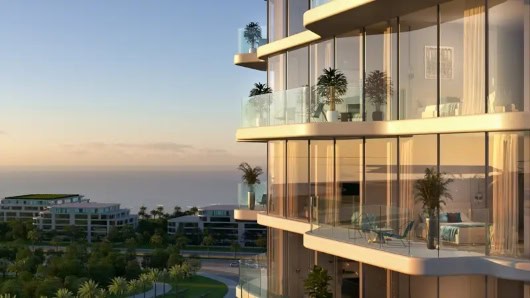
Exterior
Interior
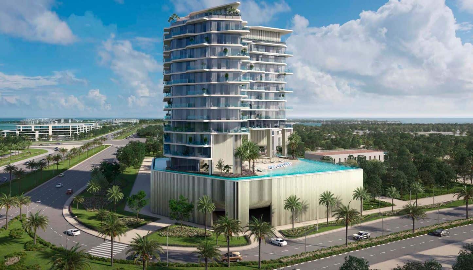
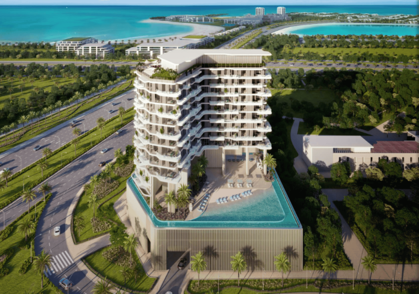
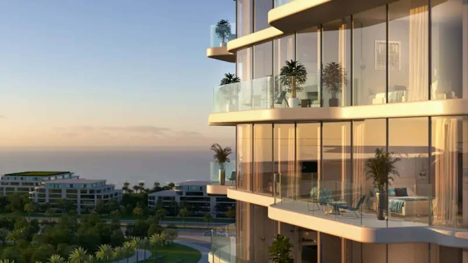
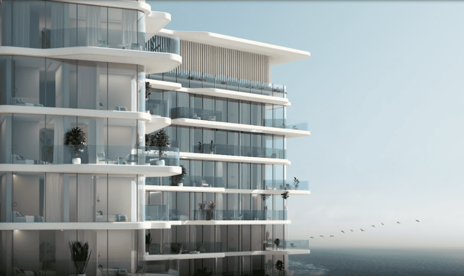
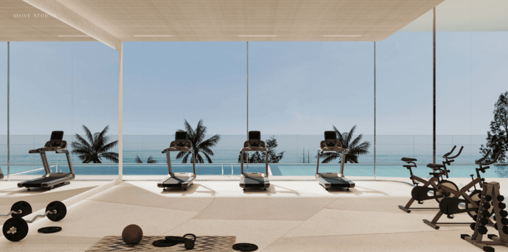
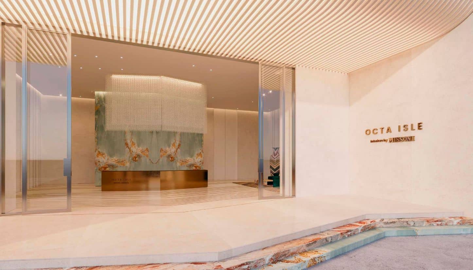
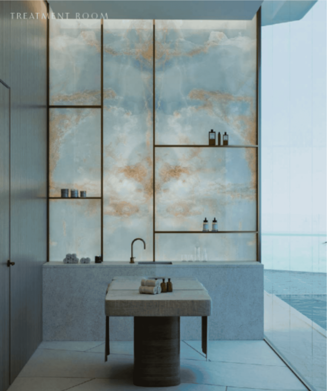
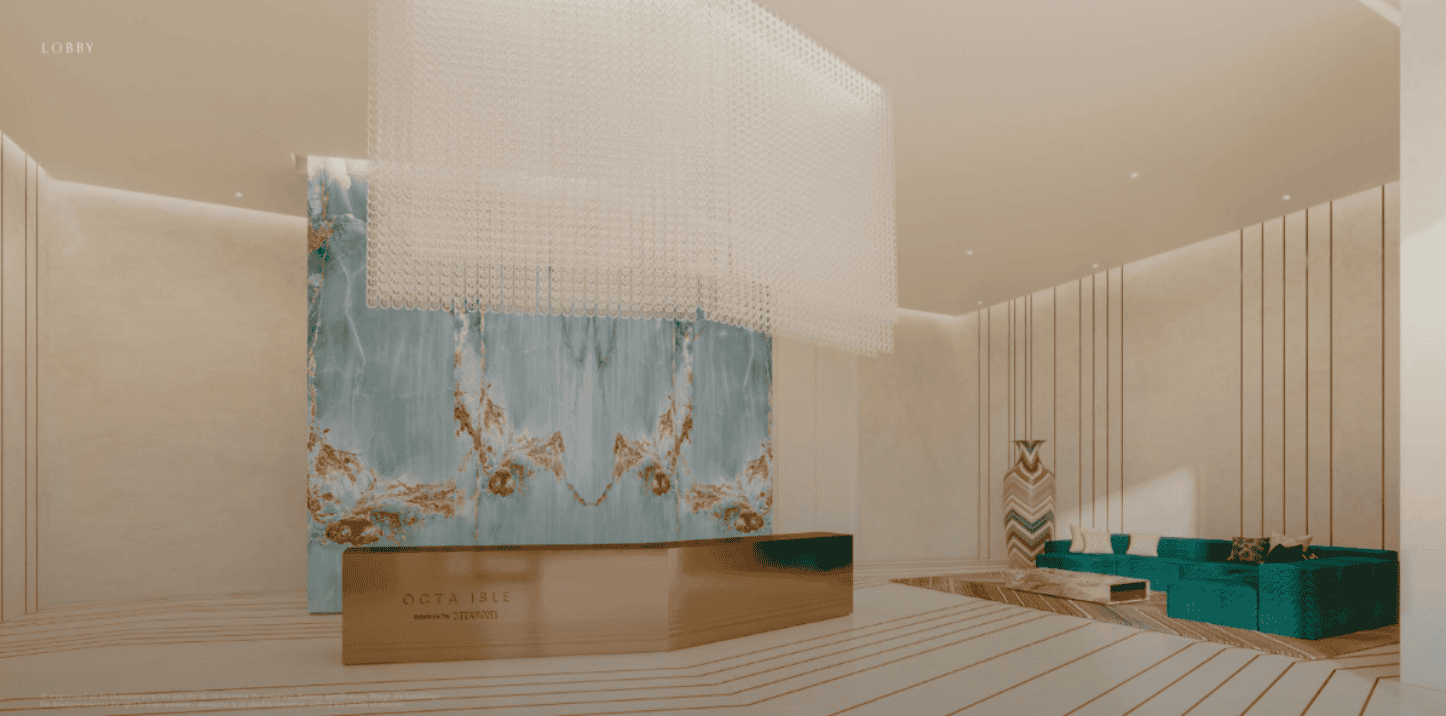
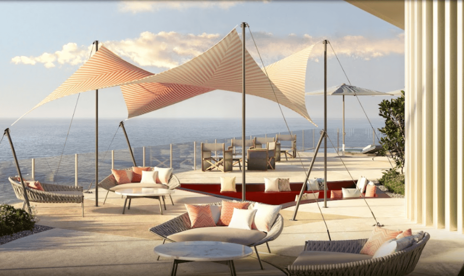
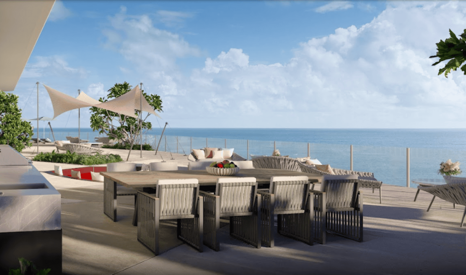
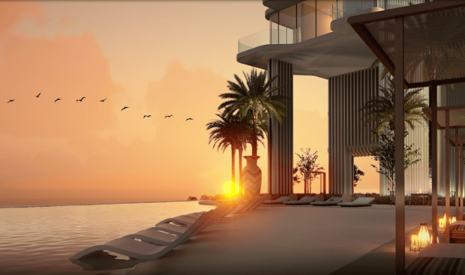
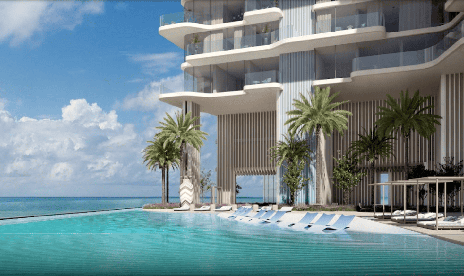
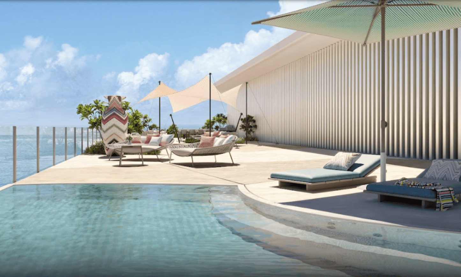
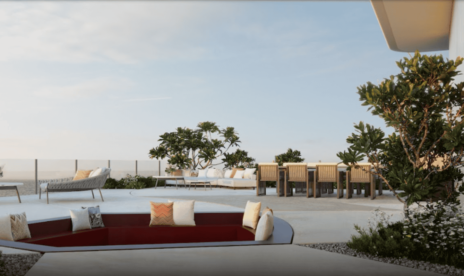
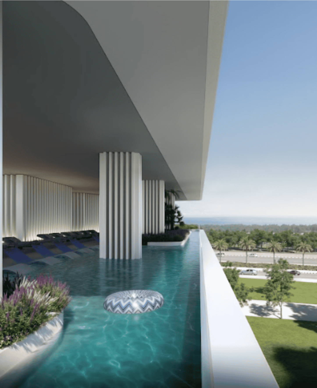
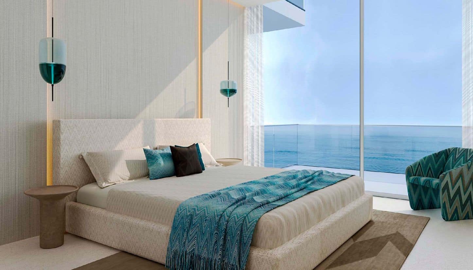
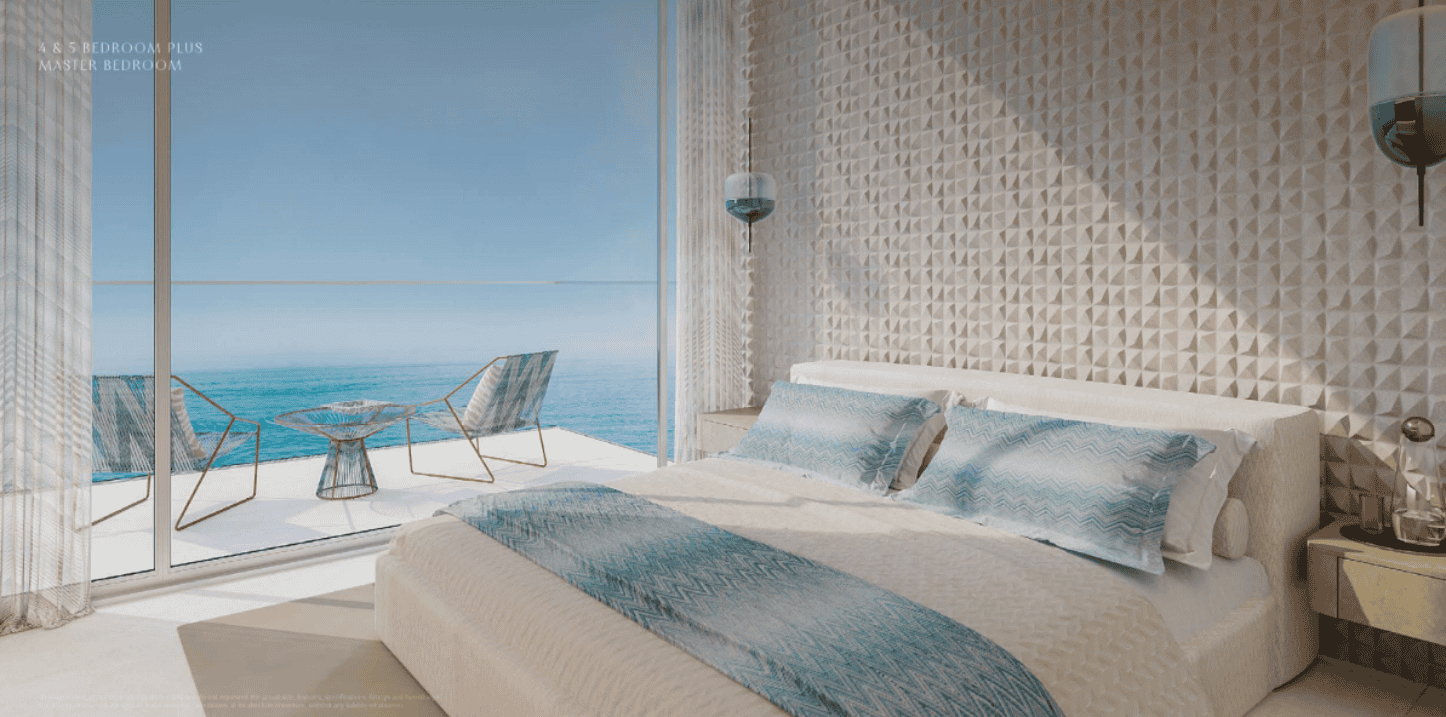
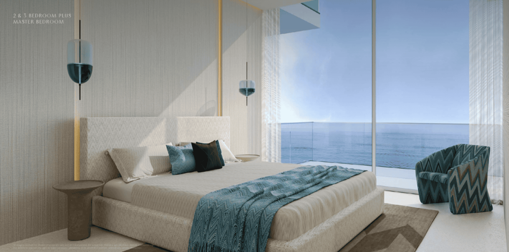
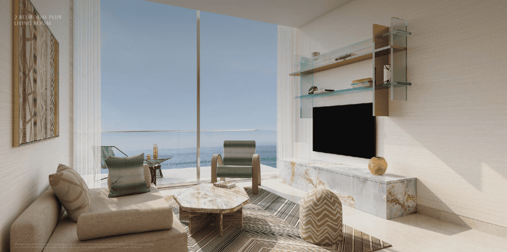
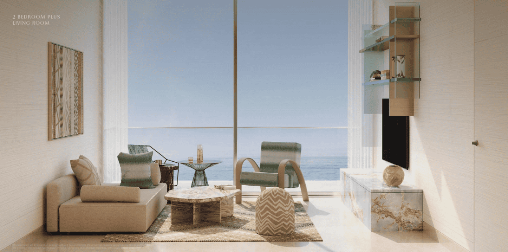
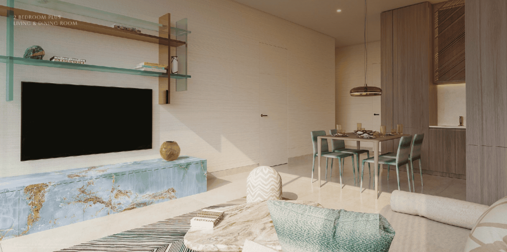
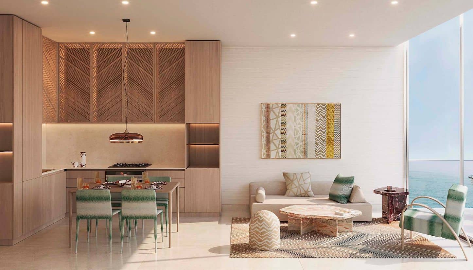
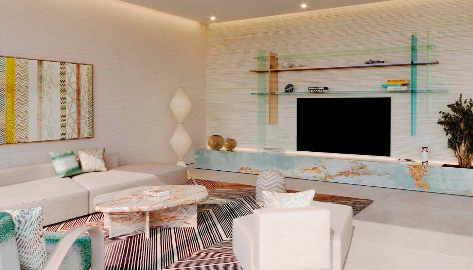
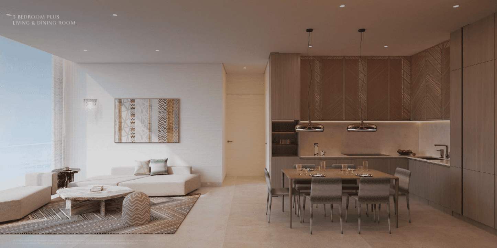
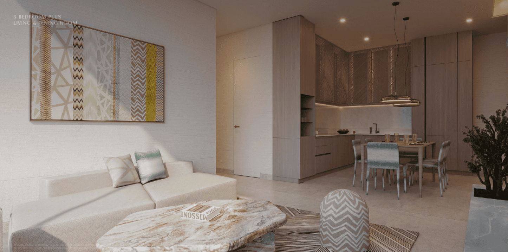
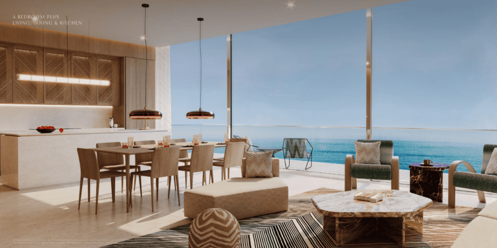
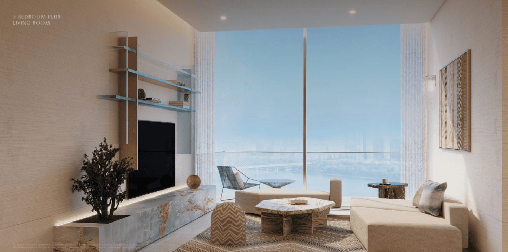
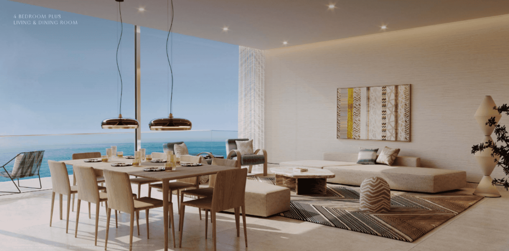
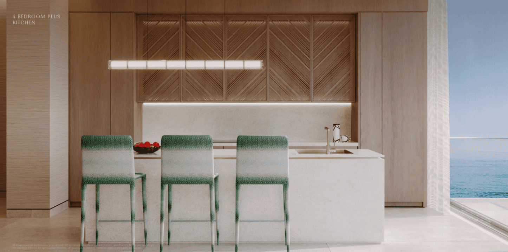
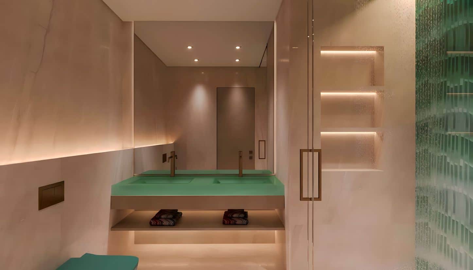

About the project
2,370,000 د.إ
Starting price from
112
Available Units
1000
Area from (sq. ft.)
Q3 2027
Handover
Property Information
Location
Dubai Island - Dubai
From 1000 (Sq. ft.)
50% - 50%
Off - Plan
2 - 3 - 4 - 5 Bedroom
112
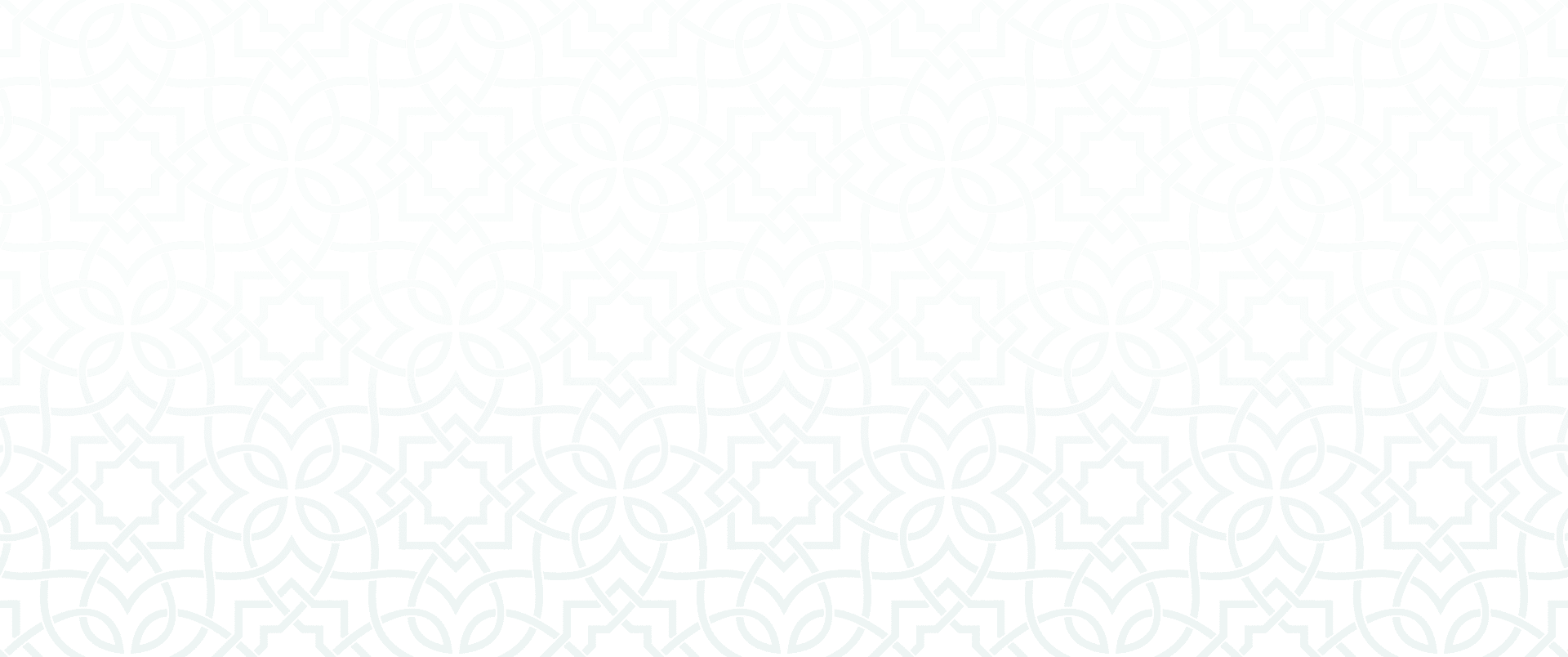
What makes Octa Isle stand out?
What truly sets OCTA Isle apart is its partnership with the iconic Italian fashion house Missoni, bringing high-fashion design into the very fabric of the development. Every detail, from the bold architectural lines to the interiors featuring Missoni’s signature patterns and color palettes, has been curated to embody couture living by the sea. Residences are not just homes, but artistic statements — with floor-to-ceiling windows framing panoramic views of the Arabian Gulf, open-plan layouts designed for modern lifestyles, and premium finishes that mirror Missoni’s timeless elegance. This fusion of design innovation and luxury craftsmanship elevates OCTA Isle into a class of its own within Dubai’s property landscape.
Equally distinctive is the breadth of amenities that transform everyday life into a resort-style experience. From the urban beach pool, lap pool, and cold plunge, to the spa, treatment rooms, and move studio, wellness is at the core of this residence. The Missoni Sky Lounge crowns the development with an elevated social hub offering unmatched vistas, while landscaped outdoor kitchens, lush communal lounges, and private leisure areas encourage both community and exclusivity. With its prime location on Dubai Islands, residents enjoy direct beachfront living alongside luxury resorts, golf courses, and marinas, all with seamless access to Dubai’s downtown, business districts, and iconic landmarks. OCTA Isle redefines what it means to live in style — combining fashion, lifestyle, and location into one unparalleled address.


Diwan Kartikay
senior broker
Amenities
Missoni Sky Lounge
Outdoor Kitchen
Urban Beach Pool
Lobby
Fitness Studio
Treatment Room
Missoni Sky Lounge
The Missoni Sky Lounge is a sophisticated rooftop retreat, offering panoramic views of the sea and skyline. With chic interiors and outdoor seating, it’s the perfect space for relaxation or social gatherings.
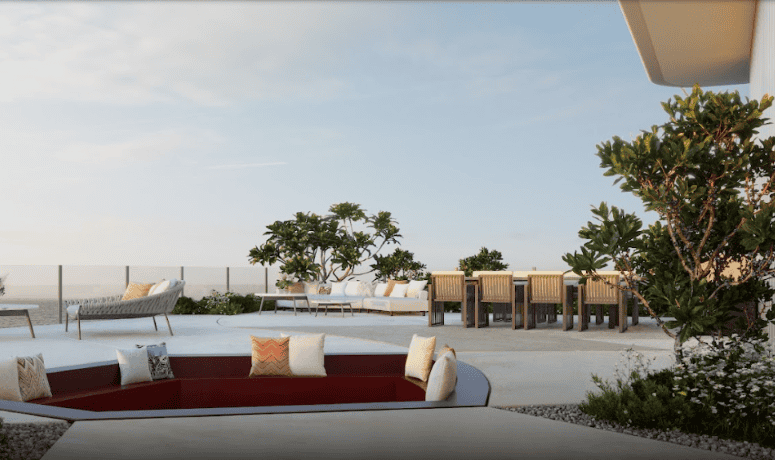
Outdoor Kitchen
The outdoor kitchen combines al fresco dining with luxury, featuring modern cooking facilities for entertaining. Residents can host intimate meals or lively gatherings against a stunning waterfront backdrop.
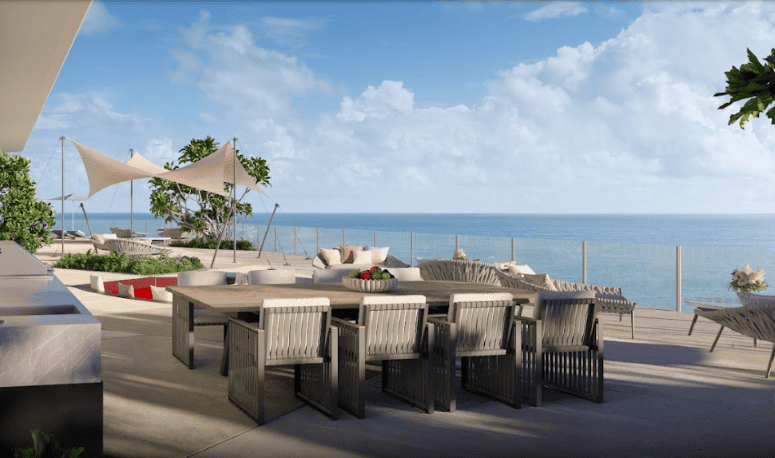
Urban Beach Pool
The urban beach pool offers a resort-style experience, blending the feel of a private beach with modern design. Surrounded by sun loungers and shaded areas, it creates a tranquil escape from the city’s energy. The lap pool is tailored for fitness enthusiasts, offering a streamlined design perfect for daily swimming routines. It combines practicality with sophistication, allowing residents to stay active in a serene setting.
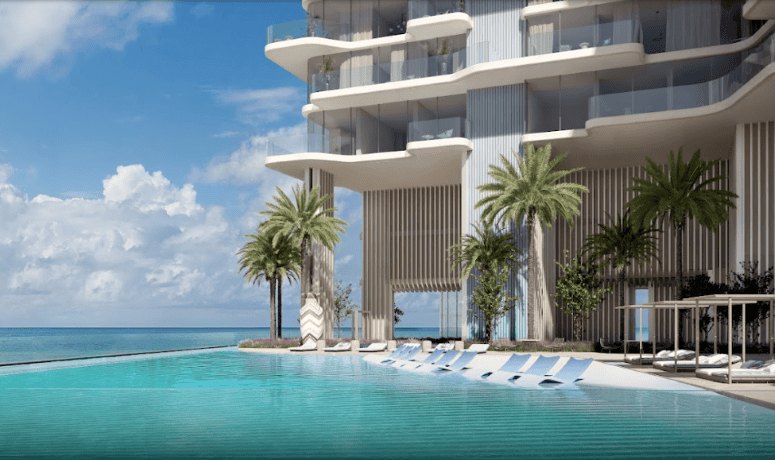
Lobby
The lobby is a striking space designed with Missoni-inspired patterns and rich materials, creating an immediate sense of elegance. It serves as both a welcoming area and a stylish social hub for residents and visitors.
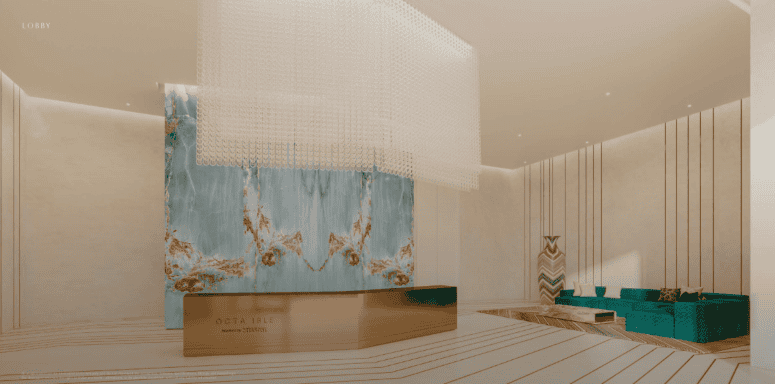
Fitness Studio
The move studio is a dedicated space for yoga, pilates, and wellness classes, designed to inspire balance and flexibility. Expansive interiors and tranquil ambiance encourage a holistic lifestyle.
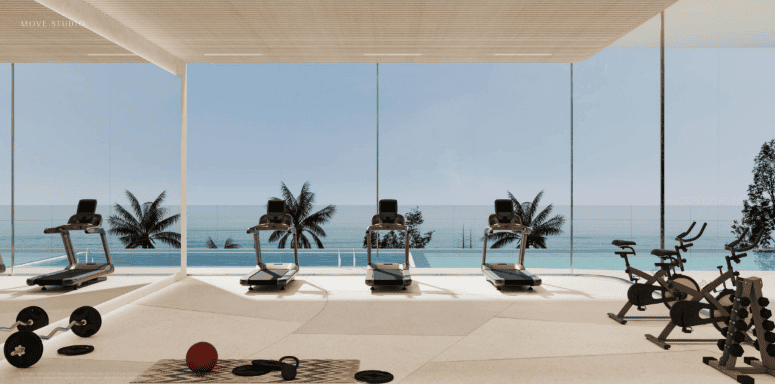
Treatment Room
The treatment room offers a sanctuary of relaxation, designed for indulgent spa therapies and wellness rituals. Soft lighting and refined finishes create a calming environment for complete rejuvenation.
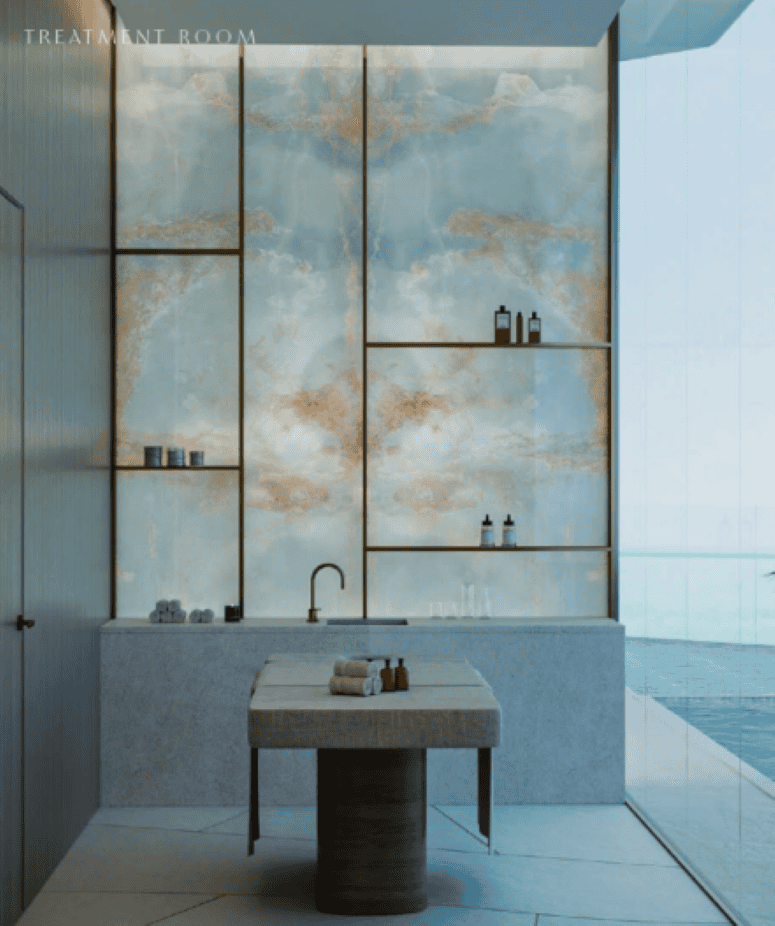
Layouts
2 Bedroom Plus
3 Bedroom Plus
2 Bedroom Plus
Total area:
1000
Price:
2,370,888
3 Bedroom Plus
Total area:
1297
Price:
3,158,888
Payment Plan
Payment Plan
20%
Downpayment
4%
DLD Fees
30%
During Construction
50%
Handover
Location on the map

Schedule a call for a free consultation
Want top-unit picks, layout advice, and liquidity insights?


Diwan Kartikay
senior broker
Hindi, Urdu, English
Other properties in the area

